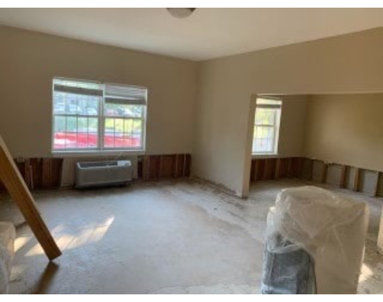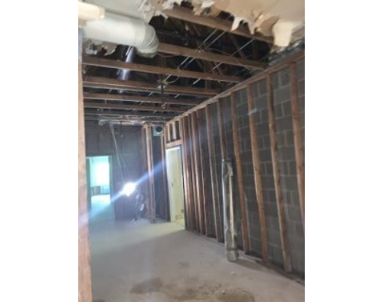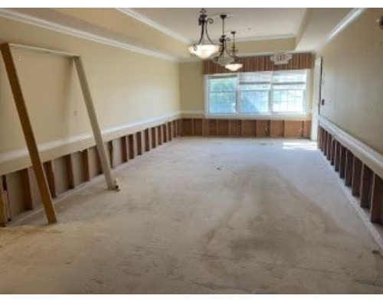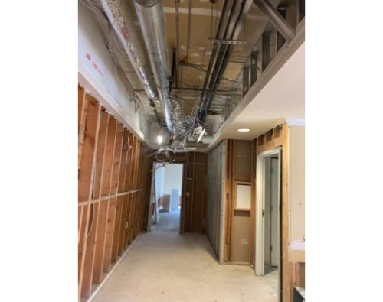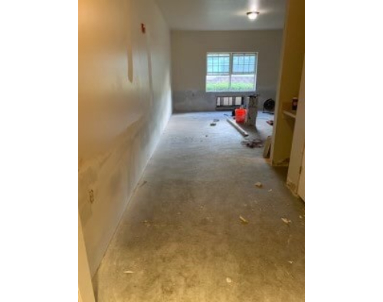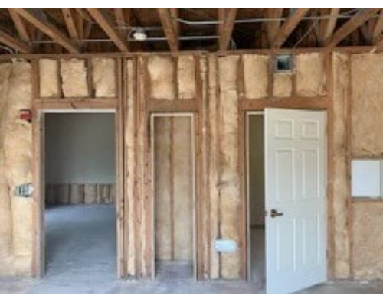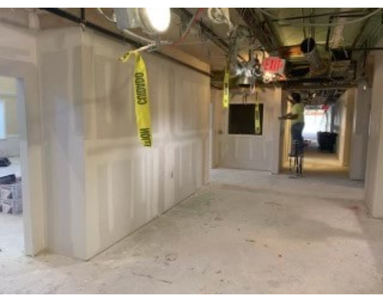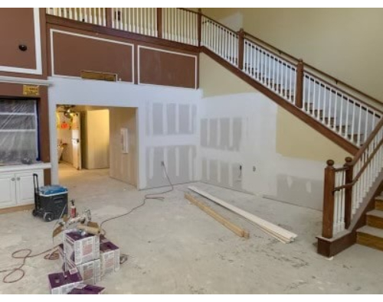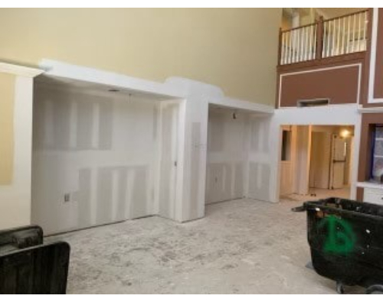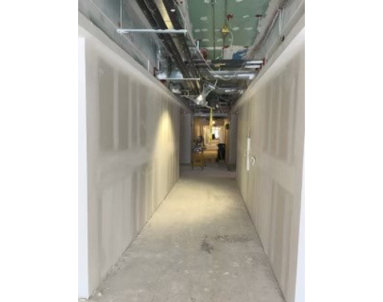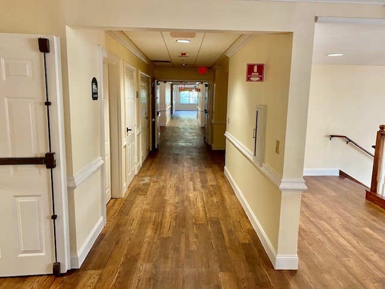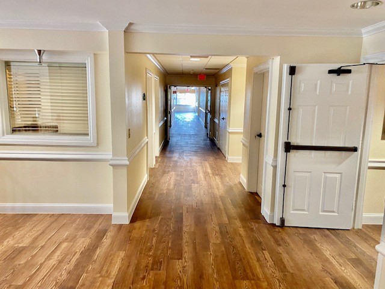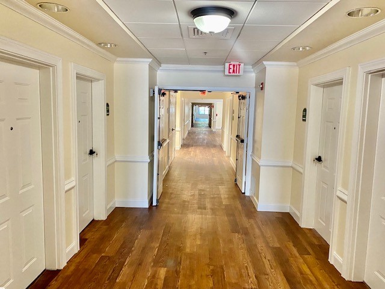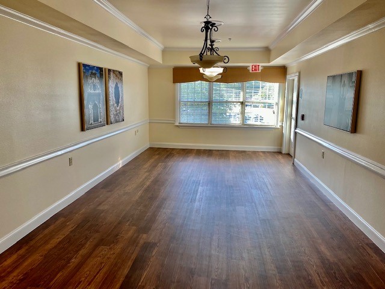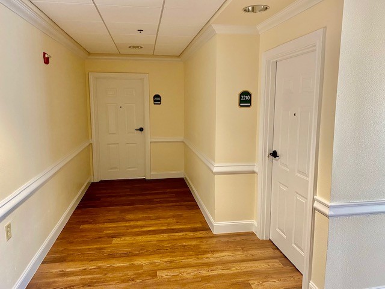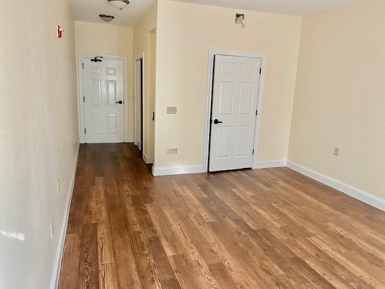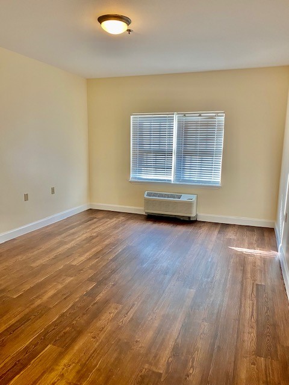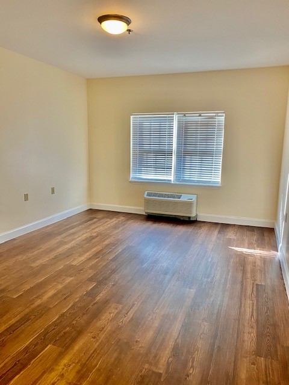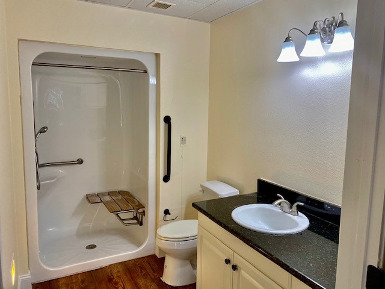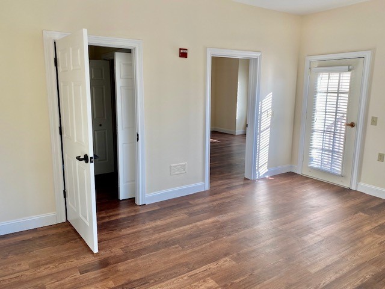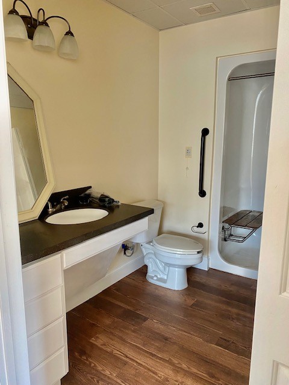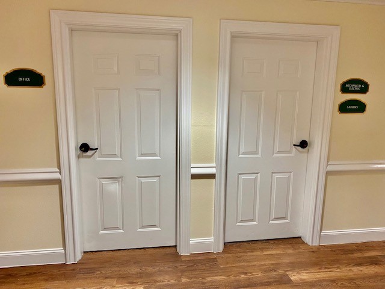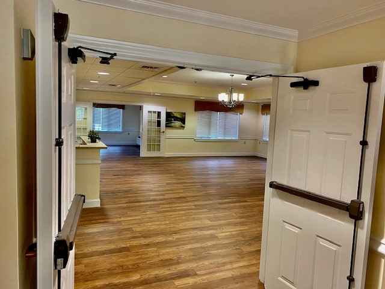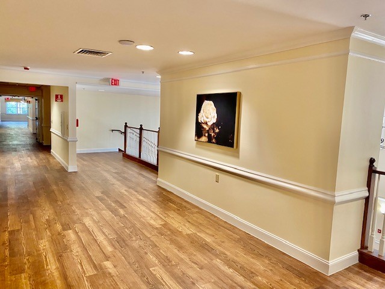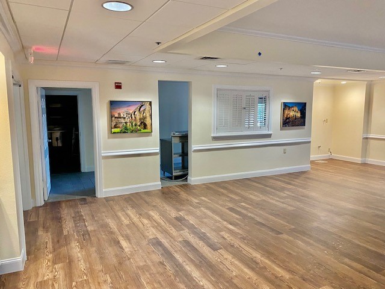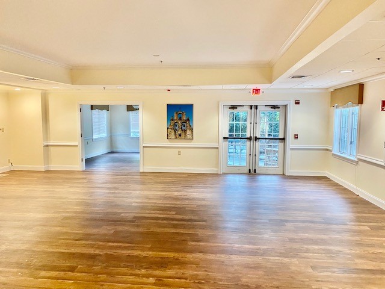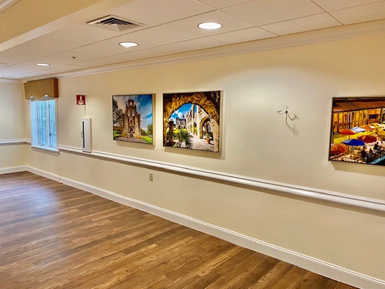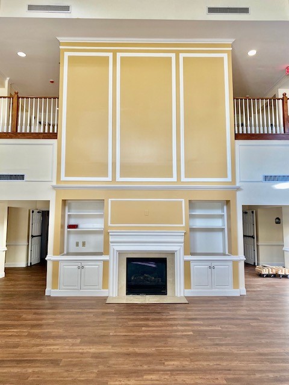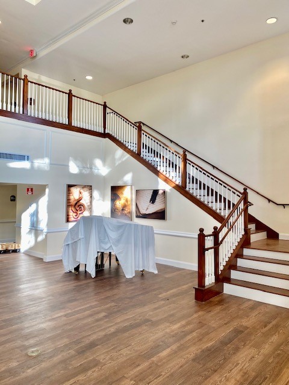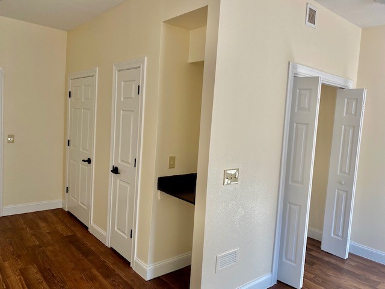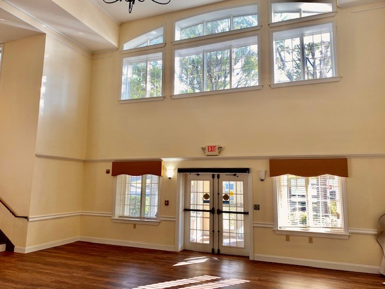our projects
Bryco Construction
see our work
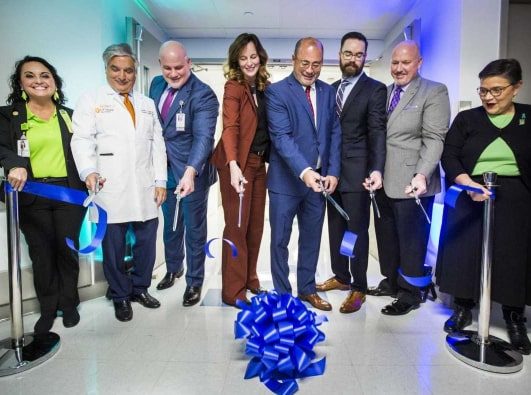
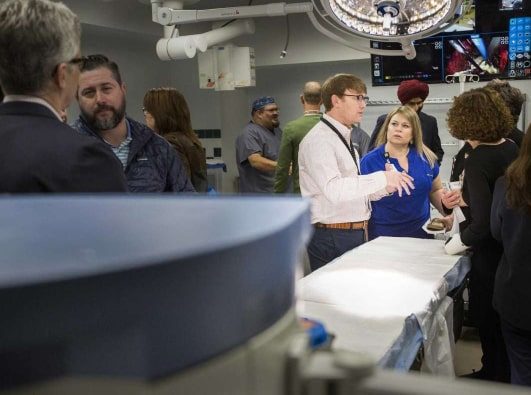
Center for Life
University Hospital System
San Antonio,TX
The 13,000-square-foot Center for Life includes three intensive-care beds for ventilated donors who have been declared brain dead, two operating rooms for organ recovery, a tissue recovery room, a research lab and a room with perfusion pumps that preserve organs before they are transplanted.
The Center also has a private lounge for families whose loved ones are donating their organs. Renovations of that area of the hospital, which was previously dedicated to pediatric heart surgeries, and the purchase of new equipment cost more than $3.5 million. Funding was provided by Bexar County and a grant from the Kronkosky Charitable Foundation. Jennifer Milton, chief administrative officer at University Transplant Center, said having the dedicated space is projected to increase the number of organs recovered because transplant teams will no longer be under constraints for ICU and operating room space at local hospitals where the donor died. Specialized staff and standardized equipment will also be centralized in one place. As a result, the Center for Life can act as a hub for organ recovery and, in cases where the body of the donor is stable enough, will accept transfers from other hospitals for the organ recovery process.
The center was created as a partnership among University Transplant Center and the Texas Organ Sharing Alliance, the nonprofit that is federally designated to facilitate deceased organ transplants in South and Central Texas, as well as the San Antonio Eye Bank and GenCure, which recovers skin, bone and tissues.
Angio Room Equipment Replacement Renovation
University Hospital System
San Antonio,TX
ARCHITECT OF RECORD:
O’Connell Robertson
811 Barton Springs Road Suite 900
Austin, Texas 78704
The 800 sq ft. Angiography Lab #2 renovation is located on the 2nd Floor of the Rio Tower for the University Health System. This project consisted of: Equipment replacement and interior renovation. This project included the replacement of the current IR imaging equipment with a new single-plane system from Philips. In addition, the project included the reworking of the Lab’s interior. The total gut out of all existing equipment and finishes including, but not limited to, the floors and ceiling requiring a 1/16” tolerance for the installation of new Philips equipment. Installation of all new lead-lined walls, and installation of new MEP systems. Angiography Lab #2 was updated in 2019, the sterile room has X-Ray equipment, viewing monitors and an examination table where the patient will lie still during procedures such as heart (cardiac) catherization, which allow the physician perform minimally invasive tests and procedures to diagnose and treat cardiovascular disease.
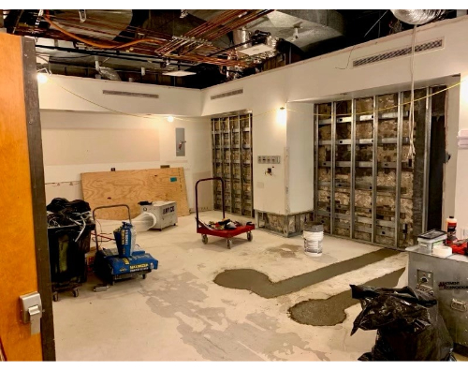
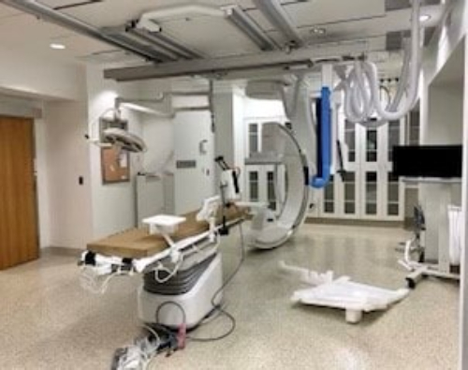
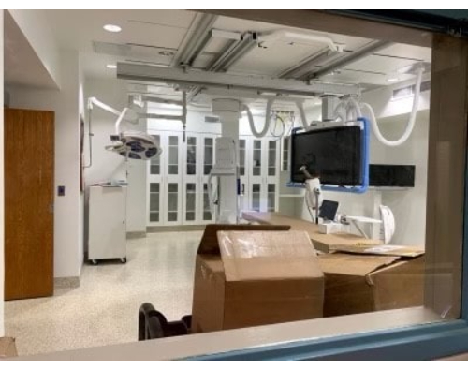
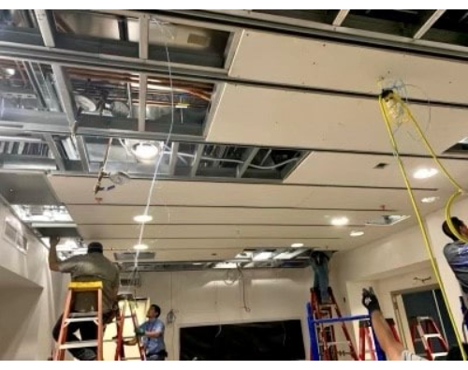
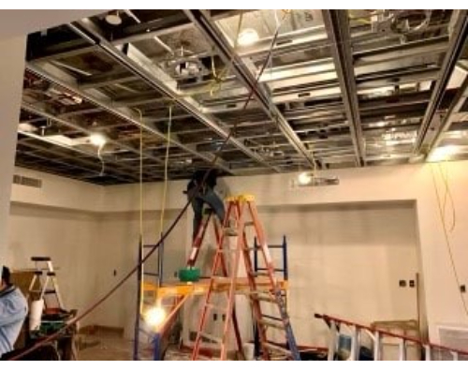
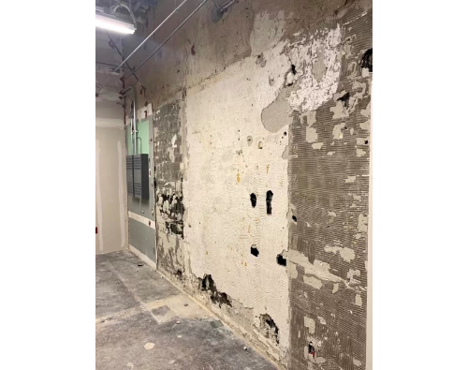
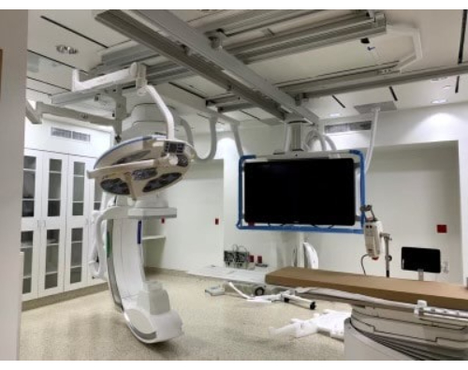
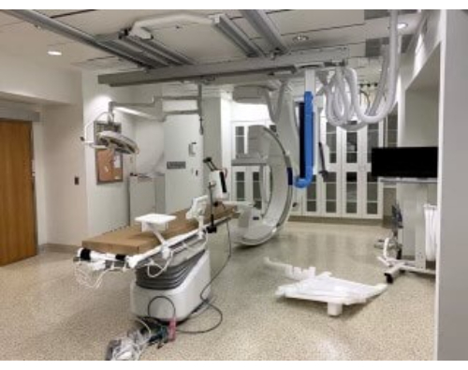
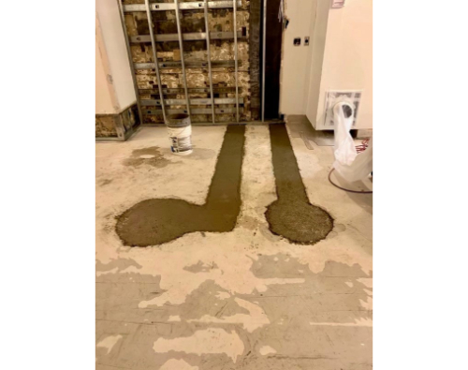
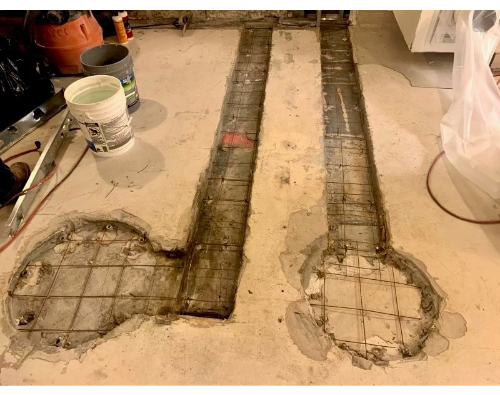
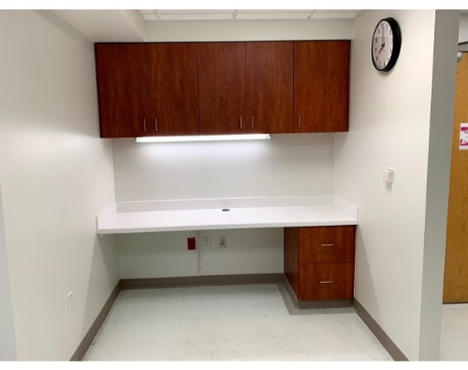
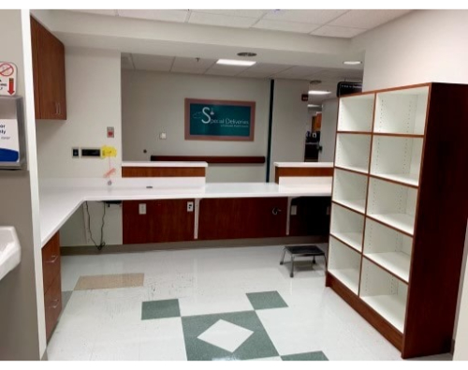
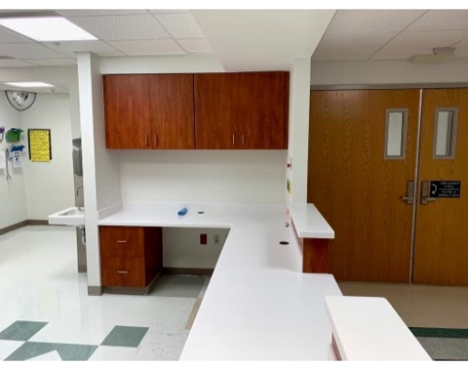
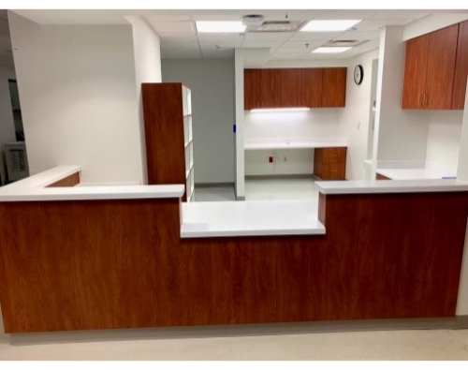
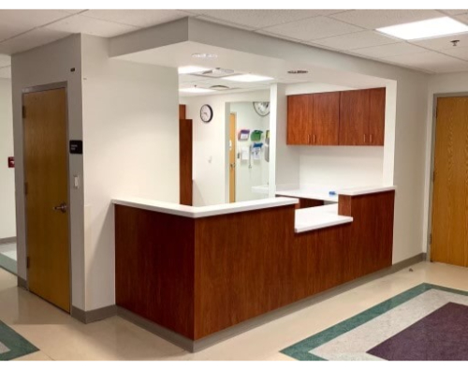
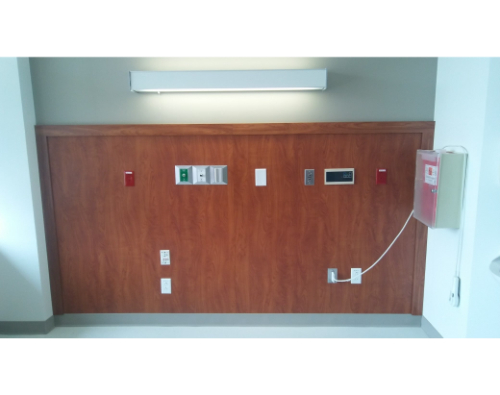
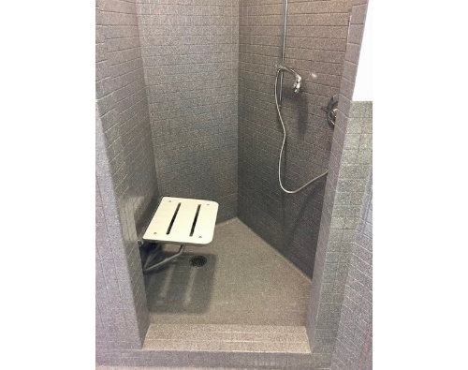
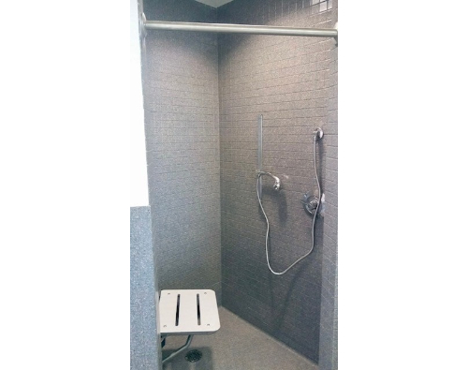
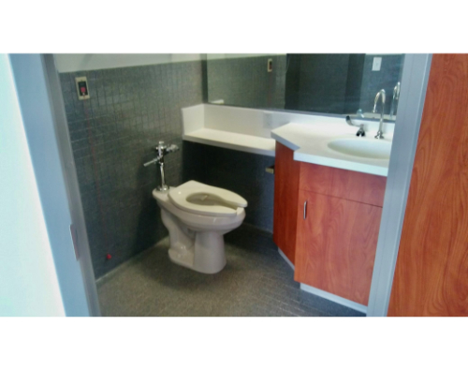
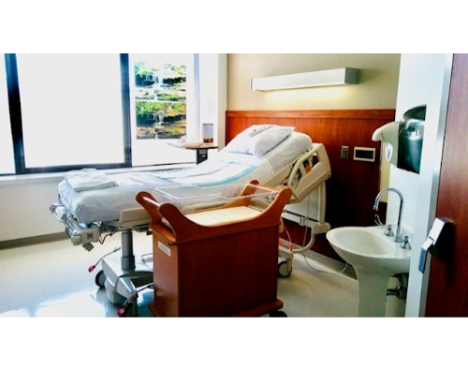
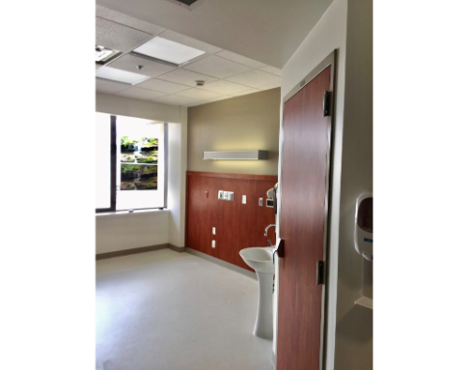
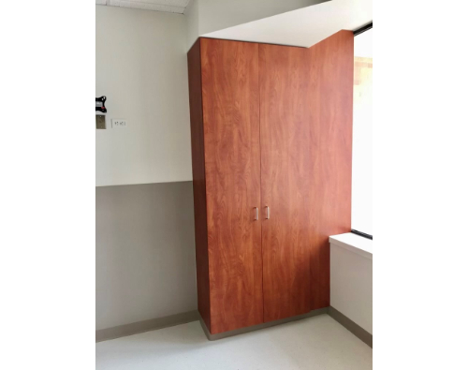
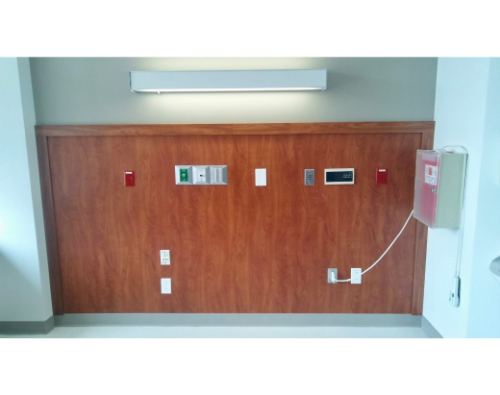
4th floor labor and delivery renovation
University Hospital System
San Antonio,TX
La Rosa Renovation
The Gardens at Castle Hills
San Antonio, Texas
Dignity, privacy and lifestyle have become core values in senior care and nursing home design. And new, innovative materials and technologies have made it possible to cost-efficiency design and build better senior living environments that allow for improved quality of life. As part of this trend in senior living and nursing home design, it’s become increasingly important to build for the continuum of care.
Bryco Construction and The Gardens at Castle Hills partnered together for the renovation of the La Rosa Assisted Living Project. The 30,000 square foot renovation features 44 state-of-the-art memory suites, 8 of which are two-bedroom units (companion suites), secured courtyard, two dining areas, full kitchen and office space for 24-hour nursing staff, and a state-of-the-art nurse emergency response system.
The 30,000 sq ft full renovation of La Rosa was completed July 2021.
